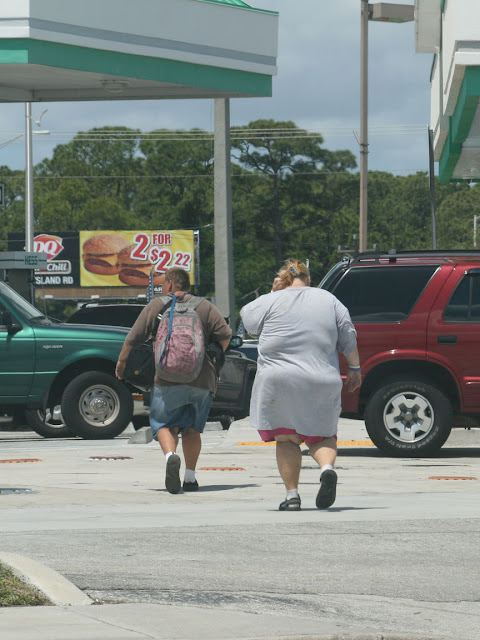by Jean Eid, Henry G. Overman, Diego Puga, and Matthew A. Turner
The prevalence of obesity in the United States has increased dramatically over the last two decades. In the late 1970’s, 12.7% of men and 17% of women were medically obese. By 2000 these proportions had risen to 27.7% and 34% respectively (Flegal, Carroll, Ogden, and Johnson, 2002). Such a rise poses “a major risk for chronic diseases, including type 2 diabetes, cardiovascular disease, hypertension and stroke, and certain forms of cancer” (World Health Organization, 2003, p. 1), and has also been linked to birth defects, impaired immune response and respiratory function. Health spending on obesity related illness in the United States now exceeds that for smokingor problemdrinkingrelated illnesses (Sturm, 2002). In short, obesity is one of today’s top public health concerns.
Obesity rates have not increased at the same pace, nor reached the same levels, everywhere in the United States. For instance, between 1991 and 1998 the prevalence of obesity increased by 102% in Georgia but by only 11% in Delaware (Mokdad, Serdula, Dietz, Bowman, Marks, and Koplan, 1999). Similarly, while 30%of men and 37%of women in Mississippi were medically obese in 2000, the corresponding figures for Colorado were 18% and 24% respectively (Ezzati, Martin, Skjold, Hoorn, and Murray, 2006). Such large spatial differences in the incidence of obesity have led many to claim that variations in the built environment, by affecting exercise and diet, may have large impact on obesity. For instance, compact neighborhoods may induce people to use their cars less often than those where buildings are scattered. Similarly, neighborhoods where houses are mixed with a variety of local grocery stores and other shops may encourage people to walk more and eat healthier food than those where all land is devoted to housing. A growing and influential literature studies this connection between the built environment and obesity. Loosely, its main finding is that individuals living in sprawling neighborhoods are more likely to be obese than those who live in less sprawling neighborhoods.1 Evidence from some of these studies has prompted the World Health Organization, the us Centers for Disease Control and Prevention,
the Sierra Club and Smart Growth America, among others, to advocate that city planning be used as a tool to combat the obesity epidemic.2 The vast sums that Americans spend on weight loss testify to the difficulty of changing the habits that affect weight gain. If changes to the built environment did indeed affect those habits, urban planning could be an important tool with which to curb the rise in obesity.
However, before we rush to redesign neighborhoods, it is important to note that a positive correlation between sprawl and obesity does not necessarily imply that sprawl causes obesity or that reducing sprawl will lead people to lose weight. For both genetic and behavioral reasons, individuals vary in their propensity to be obese. Many of the individual characteristics that affect obesity may also affect neighborhood choices. For instance, someone who does not like to walk is both more likely to be obese and to prefer living where one can easily get around by car. For such individuals obesity is correlated with, but not caused by, the choice to live in a sprawling neighborhood. That is, we may observe more obesity in sprawling neighborhoods because individuals who have a propensity to be obese choose to live in these neighborhoods. If such selfselection is important we can observe higher rates of obesity in sprawling neighborhoods even if there is no causal relationship between
sprawl and obesity.












